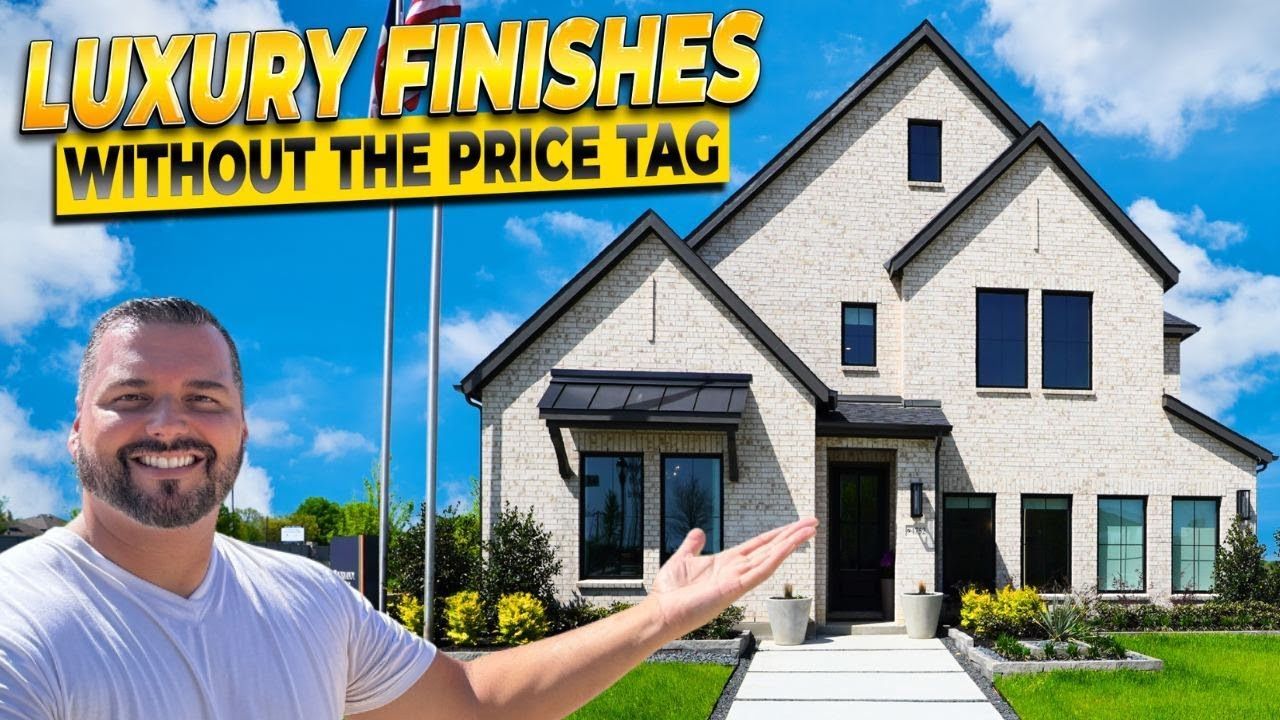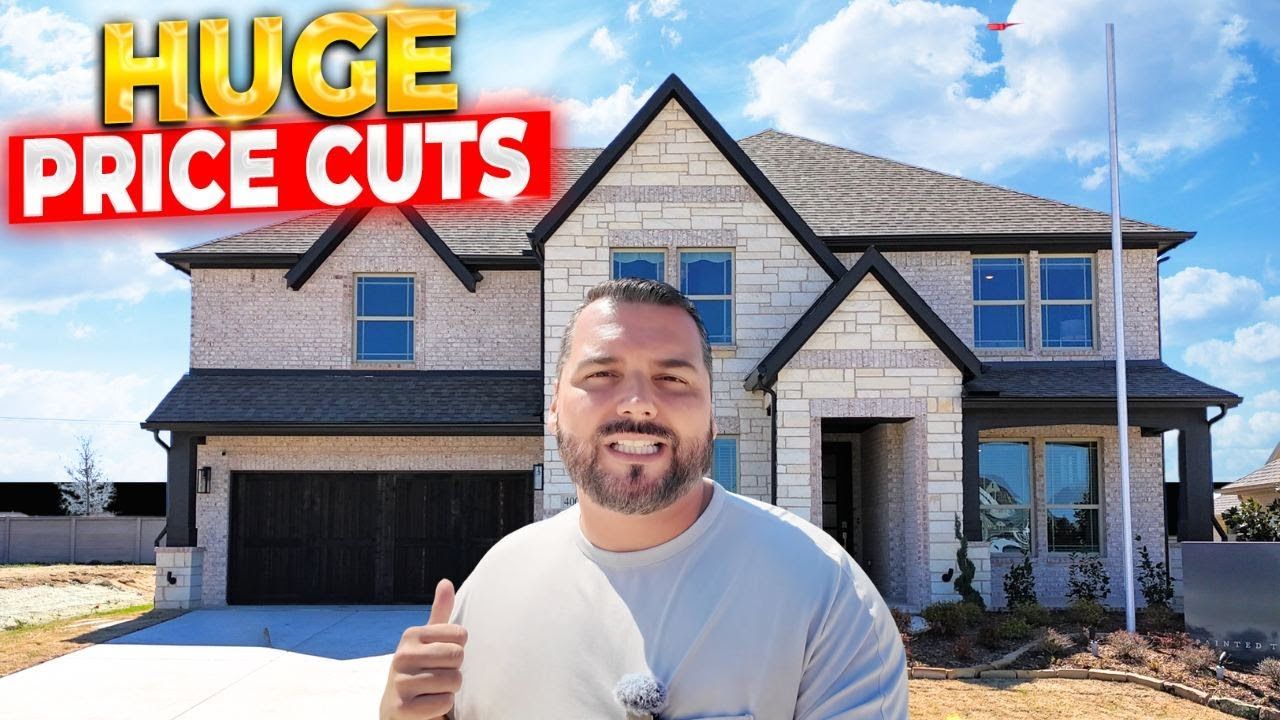Discover Hillside Village Celina TX New Home Community
If you’re considering relocating to the Dallas, Texas area and are on the lookout for spectacular new construction homes, then you’ve come to the right place. Nestled in North Dallas, the Hillside Village Celina TX new home community offers a perfect blend of luxury, size, and prime location. This article takes you inside one of the most impressive new model homes in this community, showcasing nearly 4,000 square feet of beautifully designed living space. From soaring ceilings to exquisite finishes and thoughtful floor plans, this builder has truly raised the bar for new homes in the Dallas market.
Get ready to explore a home that defies expectations with its spacious interiors, high-end upgrades, and a location that keeps you at the heart of Dallas’ explosive growth. Whether you're a family looking for room to grow or a professional seeking a stylish, functional home, Hillside Village in Celina, TX, might just be your dream destination.
Table of Contents
- Why Choose Hillside Village Celina TX New Home Community?
- Inside the Stunning Nearly 4,000 Sq Ft Model Home
- Community Amenities and Lifestyle
- Pricing and Builder Information
- Why Work with a Buyer’s Agent?
- FAQs About New Homes in Hillside Village Celina TX
- Final Thoughts
Why Choose Hillside Village Celina TX New Home Community?
Dallas continues to attract families and professionals alike due to its vibrant economy, excellent schools, and lifestyle opportunities. Hillside Village in Celina, TX, stands out as a boutique community that offers a refreshing alternative to the sprawling master-planned neighborhoods. With around 250 to 275 homes, this community delivers an intimate vibe coupled with upscale amenities and proximity to everything you need.
Located just off Preston Road, Hillside Village provides easy access to major corridors like the Dallas North Tollway, making commuting to Prosper, Frisco, and other parts of North Dallas a breeze. Plus, with new retail developments such as Costco and Walmart nearby, convenience is right at your doorstep.
Prime Location Near Dallas’ Growth Centers
This community is perfectly situated about 15 to 20 minutes from exciting hubs such as Frisco Fields and the upcoming Universal Studios. For those who want to be in the middle of the action but still enjoy a quieter, more residential feel, Hillside Village hits that sweet spot.
Also noteworthy are the brand-new schools opening nearby, including a new elementary and middle school slated to open next year. Celina High School is highly rated, with advanced placement programs, making this area attractive for families prioritizing education.
Inside the Stunning Nearly 4,000 Sq Ft Model Home
At first glance, you might not believe this home is nearly 4,000 square feet. The exterior is modest yet elegant, but once inside, the space opens up dramatically. The builder has expertly utilized every inch, creating a home that feels grand without wasting space.
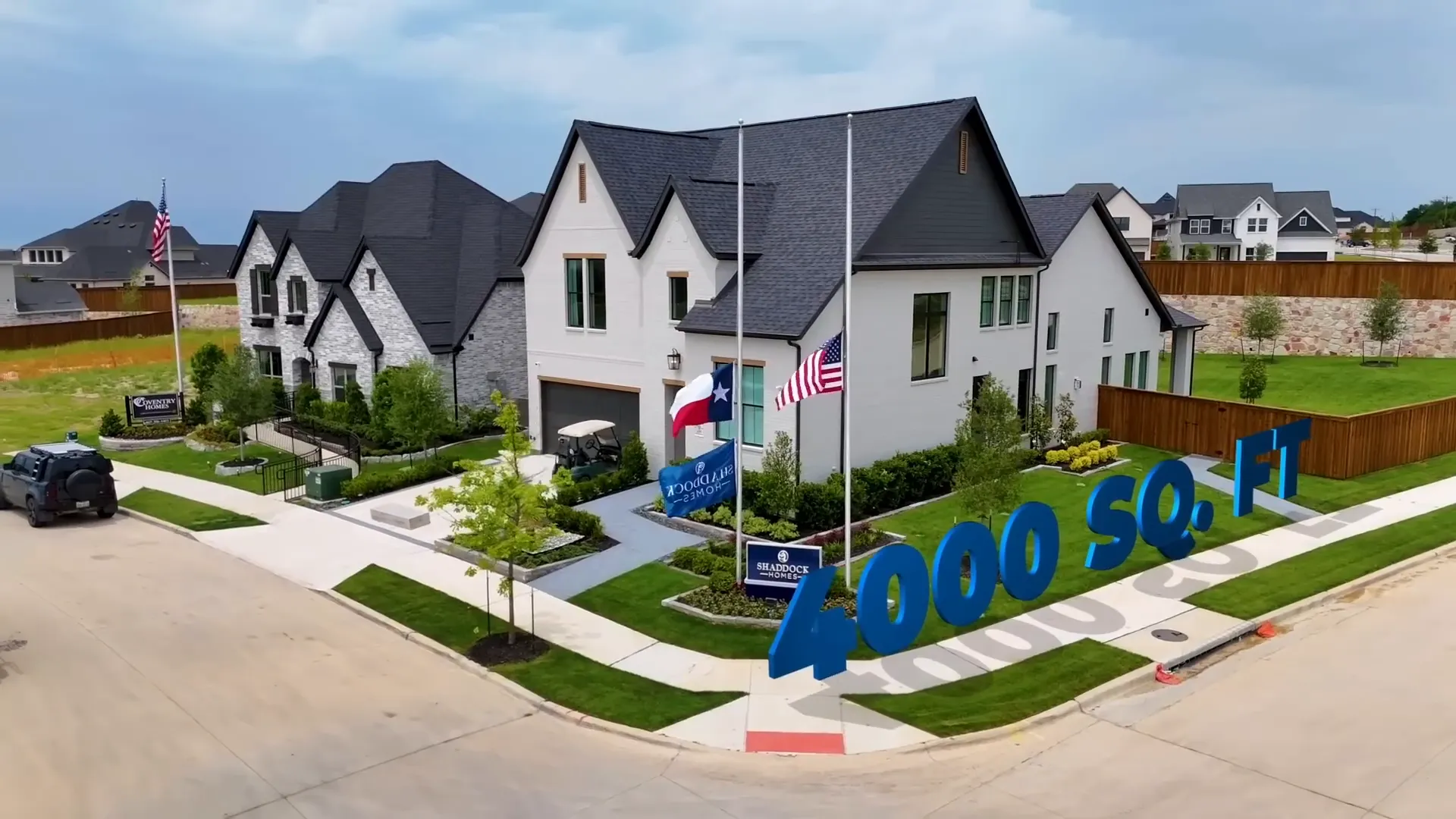
Soaring Ceilings and Grand Entrance
One of the first features that will knock your socks off is the soaring 20-foot-plus two-story ceilings in the entryway and living areas. These ceilings are complemented by an open railing staircase that is cleverly tucked into the floor plan, a signature of this builder’s style.
The oversized front door with glass inserts floods the space with natural light, creating a warm and inviting atmosphere as soon as you step inside. This grand entrance immediately sets the tone for the luxury and spaciousness that continues throughout the home.
Flexible Living Spaces: Media Room and Home Offices
Flexibility is key in today’s homes, and this model delivers with a versatile flex space on the first floor. This room can serve as a media room, additional sitting area, or even a secondary home office—a feature that has become increasingly popular with the rise of remote work.
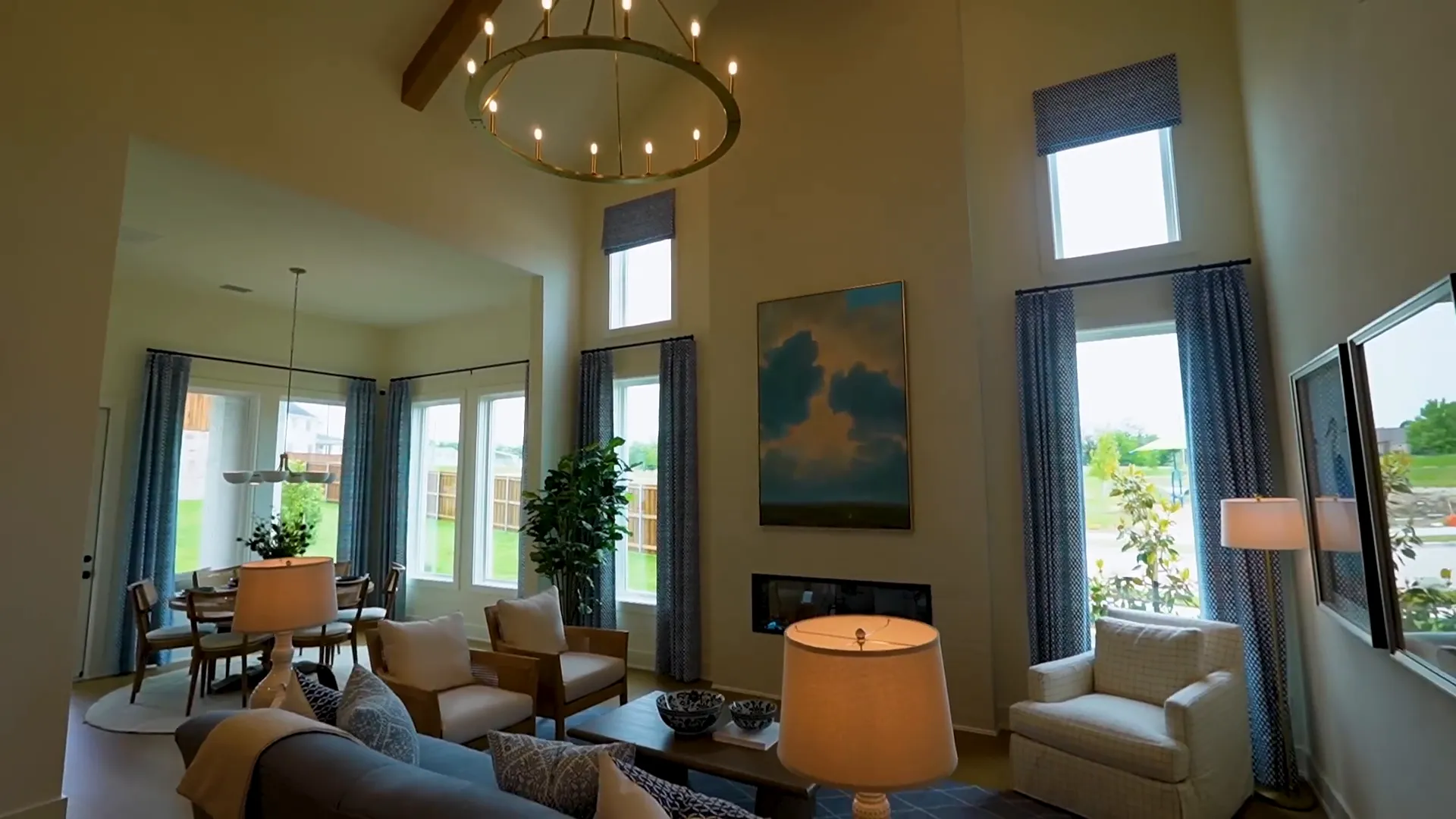
The flex room features a tray ceiling and is pre-wired for surround sound, with speakers built into the ceiling. Double French doors with large glass inserts allow you to close off the room for movie nights or work meetings while still maintaining an open feel when desired.
Additionally, upstairs offers another elevated home office space, complete with cathedral ceilings and built-in double desks. This platform-style office is separated from the main foot traffic, providing a quiet and productive workspace bathed in natural light from large windows.
Kitchen and Family Center: The Heart of the Home
The open-concept kitchen and family room, dubbed the “family center,” are designed for modern living. The ceilings here continue the theme of height and openness, with exposed light wood beams that complement the wide plank hardwood floors throughout the home.
The centerpiece of the living area is a stunning floor-to-ceiling white brick fireplace with a linear LED electric insert that can change colors, adding ambiance and warmth to the space.
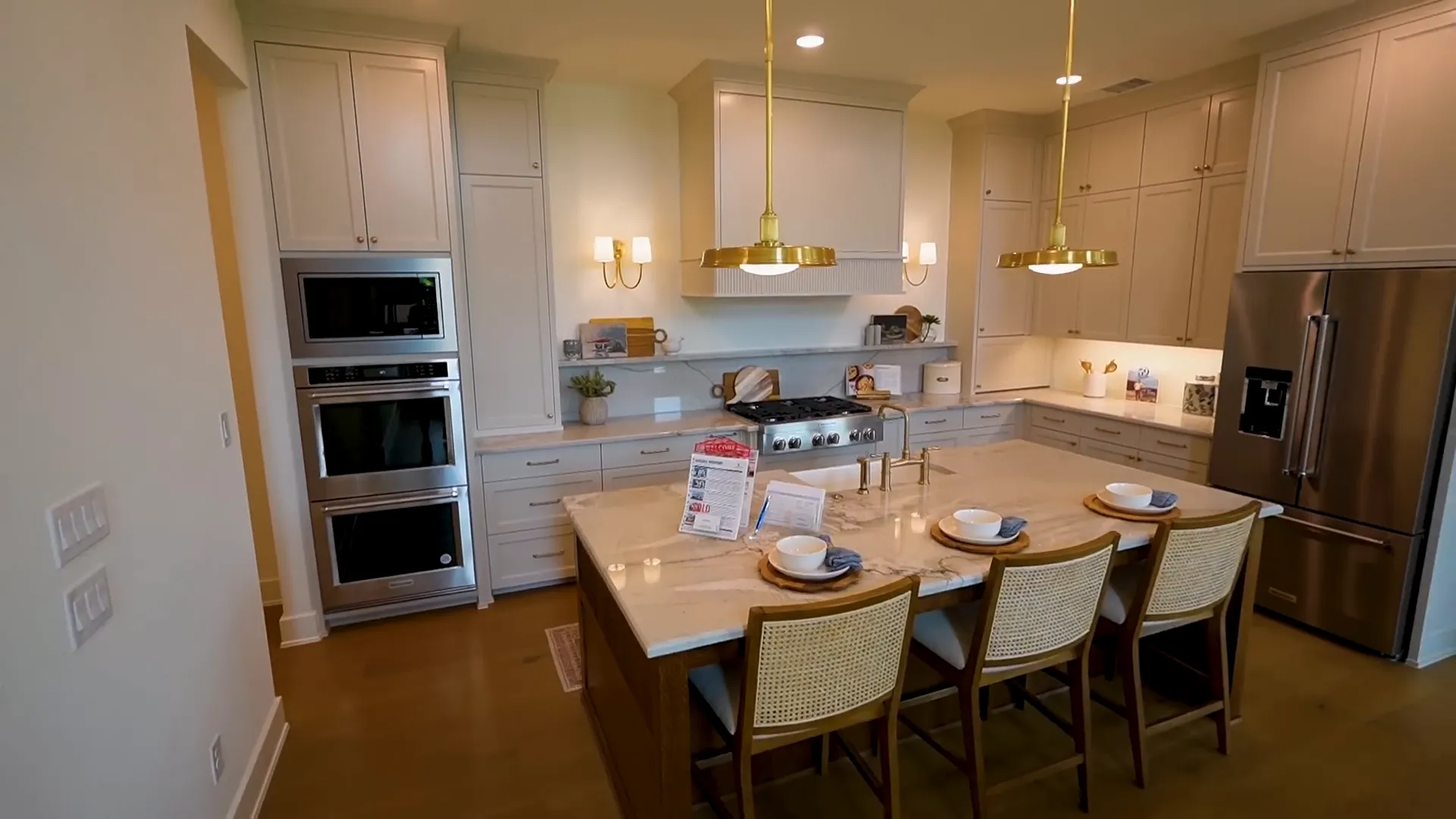
The kitchen itself is a showstopper. It features a two-tone cabinet design, with a traditional wood-look island contrasting beautifully against off-white back cabinets. The brushed champagne-colored hardware adds a subtle touch of elegance.
Upgrades include numerous drawers instead of traditional cabinets for easier access, an appliance garage to keep small appliances out of sight, and a statement vent hood flanked by sconce lights. Double ovens and a built-in microwave complete this well-appointed space.
Guest Suite and Private Retreats
The guest suite on the first floor is a private haven tucked away from the main entrance, featuring high ceilings and sophisticated gray wood paneling. The bedroom includes a spacious walk-in closet with builder-installed shelving and a luxurious ensuite bathroom with frameless glass shower doors, tile from floor to ceiling, and a window that brings in natural light.
Additional Functional Spaces: Utility Room and Pantry
Functionality is not overlooked in this home. The utility room, accessible from the garage, is equipped with space for a washer and dryer, a built-in secondary refrigerator, a mud bench with coat racks, extra cabinetry, and a sink—ideal for managing household chores efficiently.
The pantry is spacious, with shelves wrapping around to provide ample storage for food and kitchen essentials. This is an important feature in North Dallas homes where basements are rare, making every bit of storage space valuable.
Secondary Bedrooms: Size and Luxury Upstairs
The second floor is home to several massive secondary bedrooms, all boasting soaring ceilings that can reach up to 12 feet—a feature rarely seen even in high-end homes. Each bedroom includes large walk-in closets, with two bedrooms featuring private ensuite bathrooms.
One of the bedrooms is part of a structural add-on that adds a fifth bedroom and bathroom, extending the floor plan for those needing extra space. Another bedroom has direct access to a full bathroom that also serves as a guest bath for the upstairs living area, a thoughtful design for entertaining.
The Luxurious Primary Suite
The primary bedroom is a true retreat featuring cathedral ceilings, expansive windows that let in abundant natural light, and enough space for seating areas. The designer has used textured wallpaper and a mix of finishes to create an inviting and elegant space.
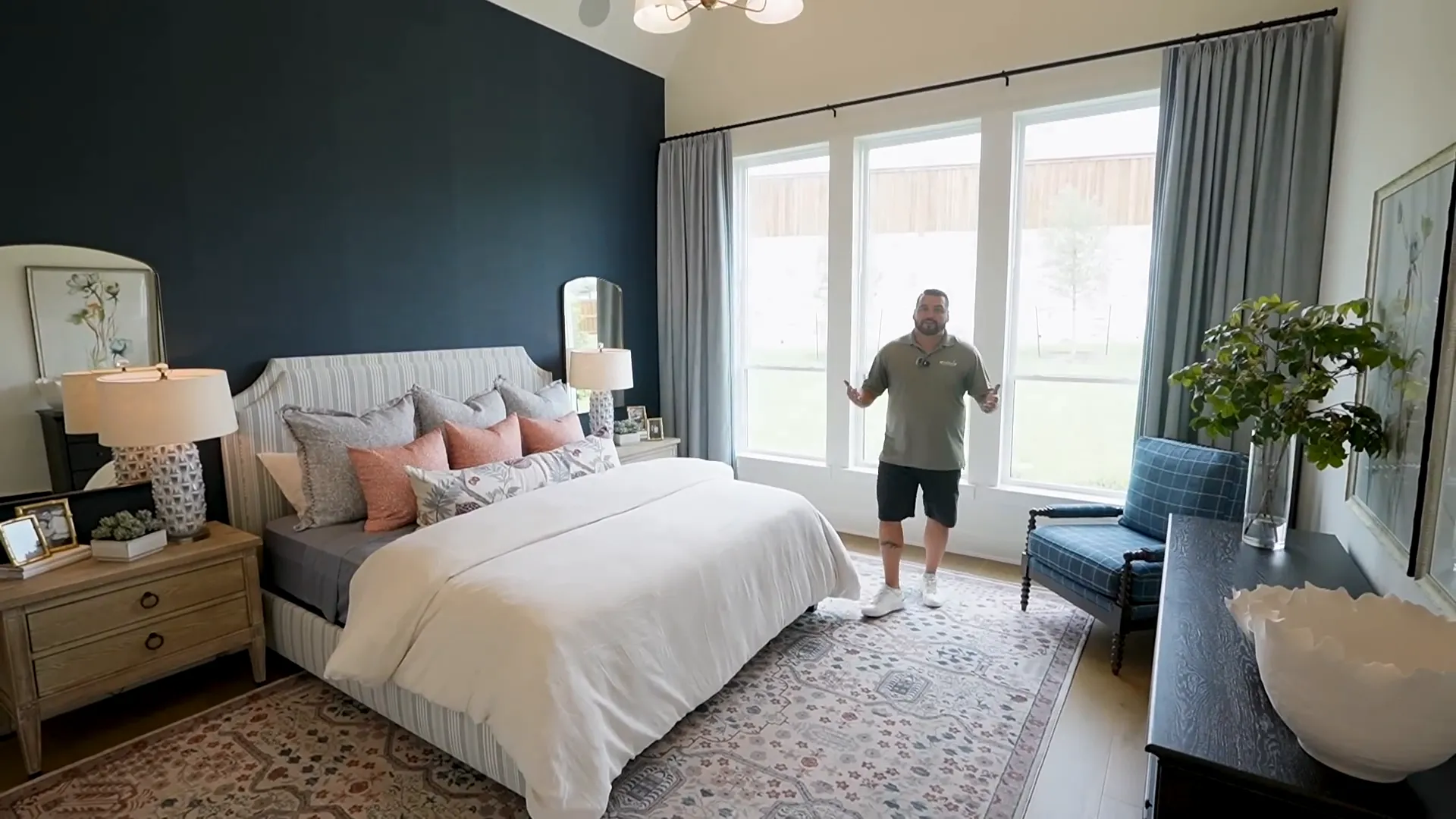
The primary bathroom is equally impressive, with a huge walk-in shower enclosed in frameless glass, floor-to-ceiling white gloss ceramic tile laid in a brick pattern, and a drop-in mud pan. There is also an optional freestanding tub for those who enjoy soaking baths.
Split vanities with quartz countertops and beveled edges provide ample counter space, while sconce lighting adds a high-end touch to the room. A deep linen closet offers additional storage.
One unique feature is the dual walk-in closets, almost identical in size, giving homeowners plenty of organized space. One closet includes a built-in hutch, and both have the potential for additional hanging space if desired.
Hillside Village Community Amenities and Lifestyle
Hillside Village Celina TX new home community is designed to offer residents more than just homes—it’s about lifestyle. The HOA will feature a beautiful pool with cabanas, a cooking area, recreational lawn, lounge spaces, and tanning areas. Unlike massive master-planned communities, these amenities will be shared among just 200 to 250 homes, ensuring a more exclusive and manageable experience.
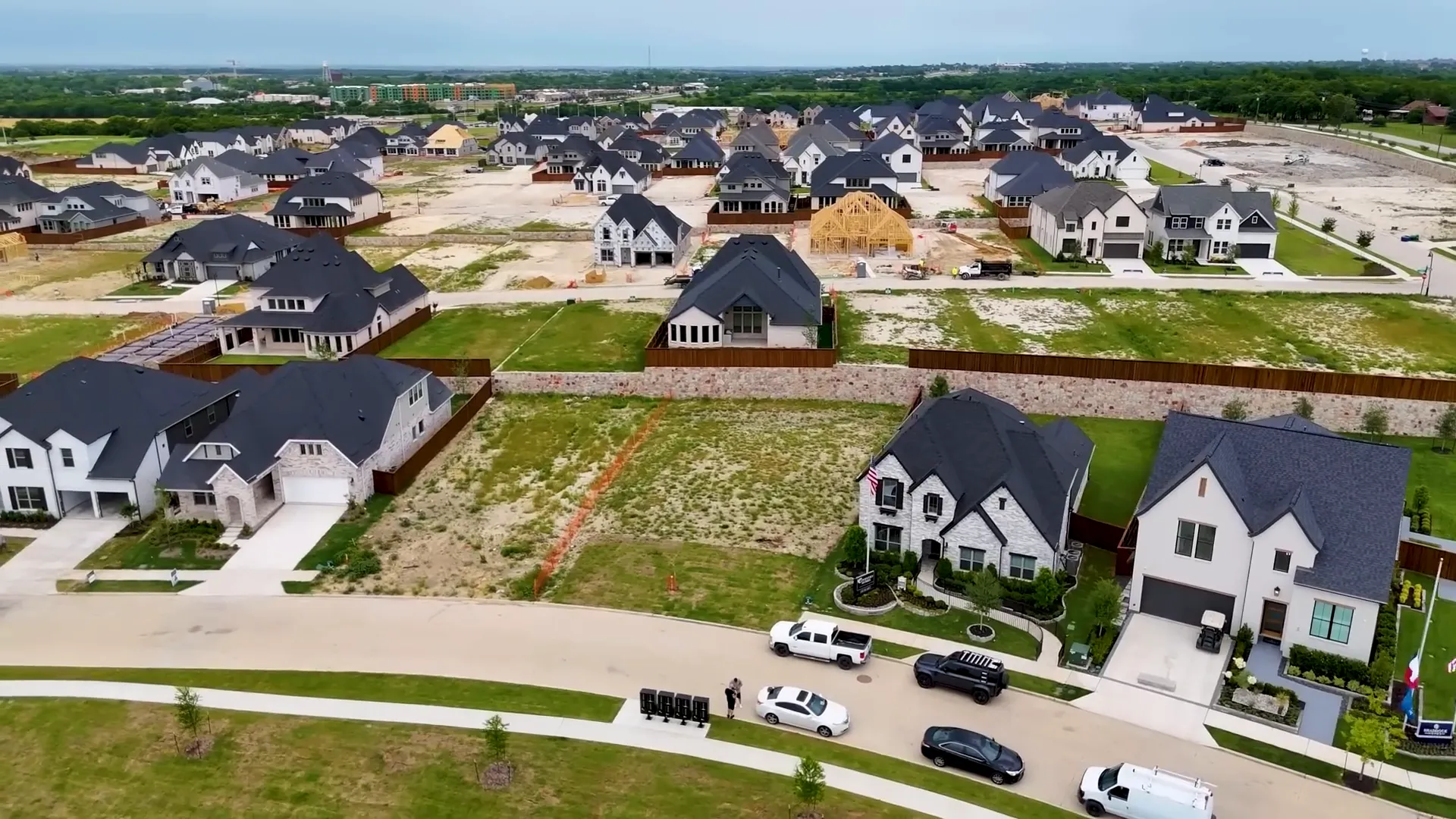
The HOA fees are remarkably affordable at just $850 per year, one of the lowest for communities offering this caliber of amenities. Property taxes are also reasonable, with a rate of 2.08% plus a PID assessment that varies depending on lot size.
Current homestead exemptions can reduce your taxable assessed value by about $100,000, and there is potential for this to increase to as much as $140,000, which would further enhance affordability.
Pricing and Builder Information
The home we toured is the “The Benbrook” model by Shaddock Homes, a highly respected builder known for luxury finishes and thoughtful floor plans. The base version of this home includes four bedrooms, four and a half bathrooms, a family room, casual dining, flex/media space, study, game room, two-car garage, and covered patio.
There are seven different exterior elevations to choose from, with prices ranging from $685,000 to $700,000 depending on options like stone, brick, front porches, and windows. The base price translates to about $3,556 per square foot.
The model home we toured included notable upgrades such as converting the flex space into a media room and adding a fifth bedroom and bathroom as structural add-ons. Average exterior upgrades run around $5,000, while design center selections typically range from $40,000 to $50,000. Lighting and other fixtures add another $5,000 on average.
In total, buyers should anticipate adding about 10 to 13% to the base price to account for structural and design upgrades. For example, a home with the most expensive elevation and all upgrades might cost between $770,000 and $790,000.
For buyers opting for the four-bedroom version with media room upgrades, there’s currently a home priced at $739,000, down from $770,000, presenting a fantastic opportunity.
Why Work with a Buyer’s Agent?
Buying a new construction home can be complex, and it’s important to have representation on your side. Working directly with builders means you are unrepresented, which can put you at a disadvantage.
Fortunately, many builders, including Shaddock Homes, cover buyer agent compensation, allowing you to have an independent expert negotiating on your behalf without any additional cost to you. This ensures you get the best deal and avoid costly mistakes.
Having a knowledgeable agent means you receive honest advice about builders, communities, pricing, and upgrades. You’ll also gain access to exclusive incentives and discounts that might not be available if you go it alone.
If you don’t have an agent yet and are eager to explore Hillside Village in Celina or any other new construction homes around the DFW area, I can help! With my extensive knowledge of the local market and the ins and outs of new construction, I’m here to guide you through the process smoothly. Let's set up a time to tour these beautiful homes and find the perfect fit for you. Reach out today to get started!
FAQs About New Homes in Hillside Village Celina TX
What types of homes are available in Hillside Village Celina TX new home community?
Hillside Village offers luxury single-family homes ranging from approximately 3,500 to 4,000 square feet. Home plans include four to five bedrooms, multiple bathrooms, and flexible living spaces such as media rooms, home offices, and game rooms.
How affordable are the HOA fees and property taxes in Hillside Village Celina TX?
The HOA fees are very reasonable at $850 per year, which is low for a community with high-end amenities. Property taxes are around 2.08%, with an additional PID assessment depending on lot size. Homestead exemptions can significantly reduce your taxable value.
What are some key upgrades to consider when building a home in Hillside Village Celina TX?
Popular upgrades include converting flex rooms to media rooms, adding additional bedrooms and bathrooms, choosing upgraded cabinetry and lighting, and selecting premium exterior finishes such as stone or brick accents. Many buyers also invest in custom storage solutions and high-end appliances.
Is the Hillside Village location convenient for commuting and amenities?
Absolutely. Hillside Village is located close to Preston Road and the Dallas North Tollway, providing quick access to Prosper, Frisco, and North Dallas job centers. Shopping, dining, and entertainment options are abundant nearby, including new Costco and Walmart stores.
How does the home design cater to remote work?
Several flexible office spaces are integrated into the floor plans, including an elevated home office upstairs and an additional flex room downstairs that can serve as a media room or secondary office. These spaces are thoughtfully designed with built-in desks and plenty of natural light.
Final Thoughts
Hillside Village Celina TX new home community represents an exceptional opportunity for buyers seeking luxury, space, and a prime North Dallas location. The nearly 4,000 square foot homes from Shaddock Homes showcase innovative design, high-end finishes, and flexible living spaces that meet the needs of modern families and professionals alike.
From the grand two-story ceilings to the thoughtfully designed kitchens and private guest suites, these homes deliver both style and functionality. With affordable HOA fees, excellent schools, and quick access to Dallas’ booming growth corridors, Hillside Village offers a balanced lifestyle that few communities can match.
If you are ready to explore new construction homes in Dallas, this community is definitely worth a closer look. Armed with the right guidance and representation, you can find a home that fits your lifestyle and budget perfectly.
For anyone looking to make Hillside Village their new home, the combination of location, luxury, and thoughtful design make it an outstanding choice in the Dallas real estate market.
ALEX PIECH
With over 22 years of experience in real estate and a background in construction, Alex Piech is your trusted guide to navigating the Dallas real estate market. Known for his expert negotiation skills and deep local knowledge, Alex specializes in new construction, relocation services, and helping clients find the perfect home in Dallas.

